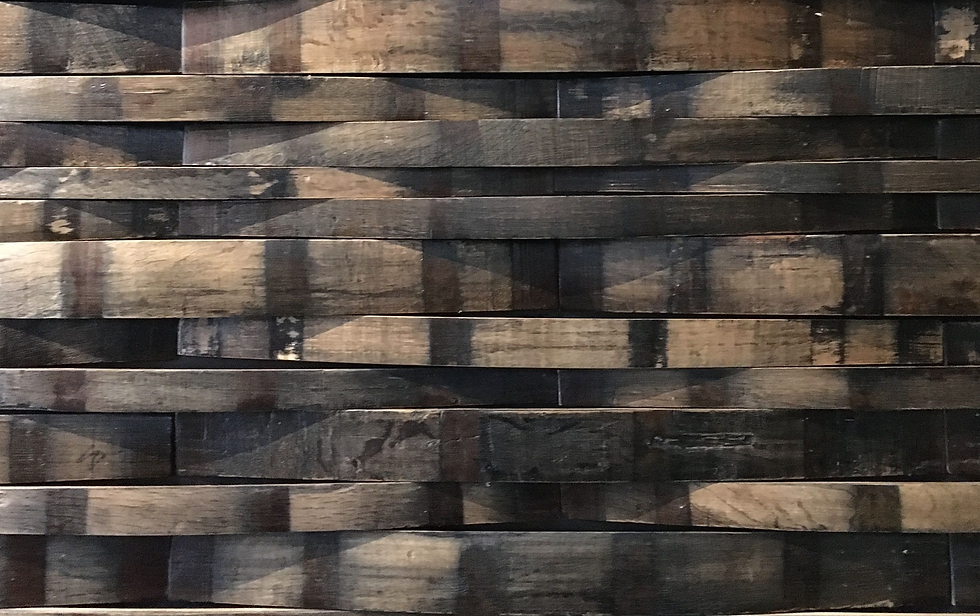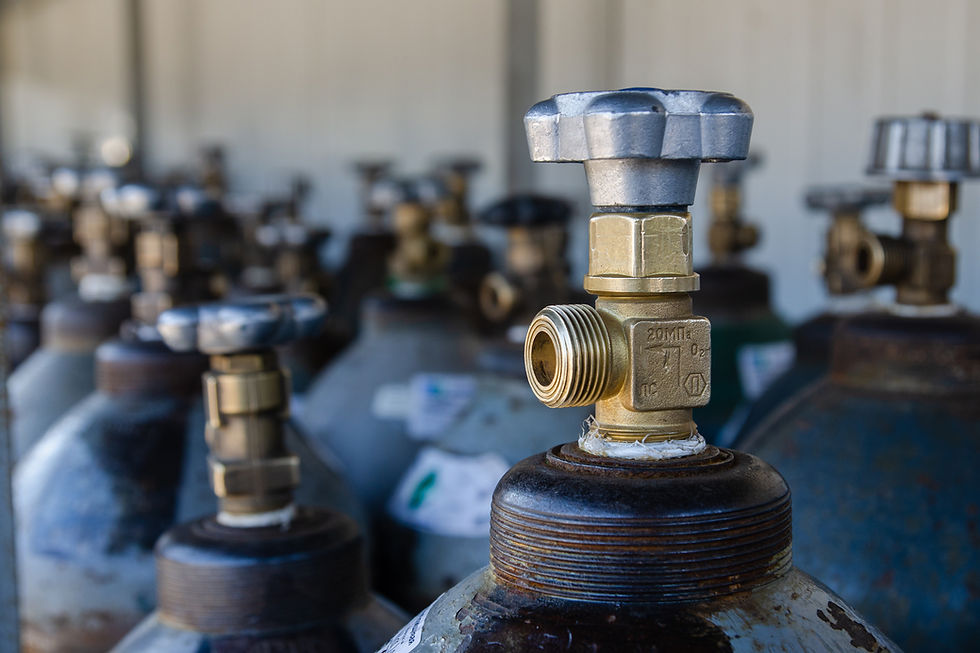Planning Your Home Bar Design | In-Home Bar Ideas
- nlowens0
- Jan 4, 2022
- 3 min read
Updated: Jan 24, 2022

Although the mechanics of building your perfect space may seem rudimentary, there's frankly a lot that goes into your home bar design...and you're going to miss a few things undoubtedly that you'll kick yourself for in the future. It's just a part of the process. When considering where to place a home or garage bar, some general things come to mind...
4 Things to Consider for Your Home Bar Design
Will it be a wet bar? If so, do you have easy access to a water line and access to your home's drainage system? At one point, my current garage bar did not have either...I had a sink basin that drained to a five gallon bucket. It was sketch nasty --- Texas heat and random drink soup don't really go together --- I'm in a much better place now thankfully, but it required a fair bit of work drilling through the brick exterior of my home and tapping into a water line that was fortunately in the "right" place.
Power ON - what's your electric situation? You may need to run a separate circuit for your bar depending on your setup. In my case, I have two...one for the bar which includes two mini fridges, an icemaker and a kegerator and another for a mini split air conditioning and heating unit.
Have you done your homework on space requirements? As you plan you need to factor in what your needs are regarding space to fit all the things you need. Mini fridges, kegerators, ice makers and other bar appliances come in various shapes and sizes. Make sure you know what you want and accommodate it into your home bar design early. For me, I knew I wanted a kegerator but needed to hold off given the cost initially. I made sure to build in a space that would fit it in the future...PRO tip, remember you also need to plan space for gas cylinders if you're going to set up a kegerator.
Also you will need to make sure you have a good amount of space behind the bar...the last thing you want is to cramp your style being wedged into a space that doesn't work. The full width of my bar is 3 feet with 4.5 feet of working space behind it. Your specific needs may vary, but that's a good starting point.
Be holistic in your approach. You've got a good idea on where your bar is going to be now, but make sure to take into account things like: Where will your trash receptacles be? Will you have a tv or projector and if so, where do you plan to place it? What sort of glassware do you have and how do you plan to store it - should you build in drawers or buy a pre-fab cabinet? How much liquor do you have that requires shelving and do you have an optimum design for how to incorporate it? Climate control - if you're converting a space in the garage do you need to add insulation to walls or ceiling?
Bourboneur: Your Go-To for In-Home Bar Ideas
With these things in mind you're probably ready to get started. In the next post I'll talk about what appliances I have in my bar that have held up to the Texas heat and kept humming for years. Check out the Bourboneur Blog for more tips and ideas.



Comments